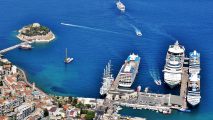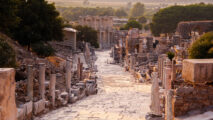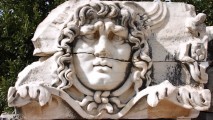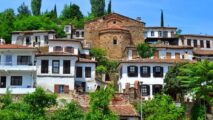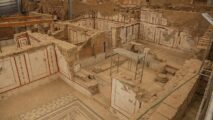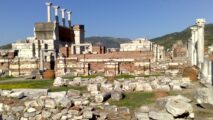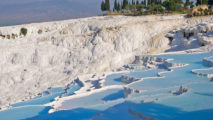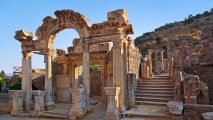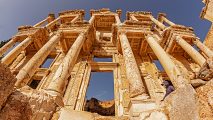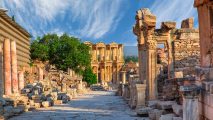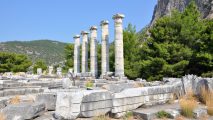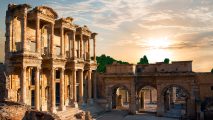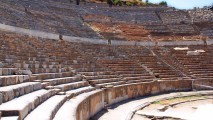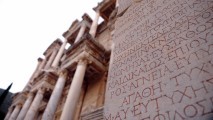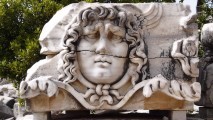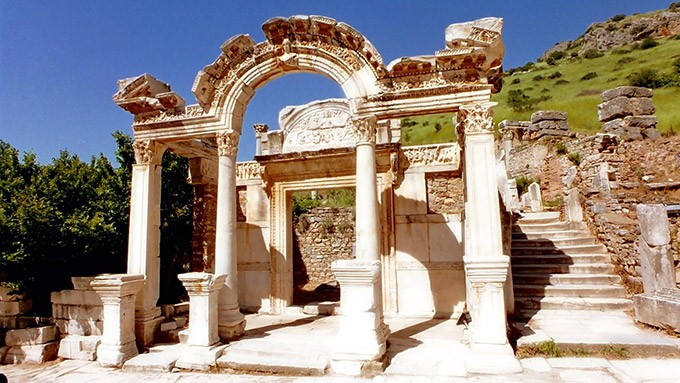
Ephesus Information
According to Strabon and Pausanias, famous writers of the early ages, Ephesus was first founded by the Amazons on territories largely populated by Cariean and Lelegean tribes in ancient times and was therefore named after an Amazonian queen.
Among the native population in inhabiting the west Anatolian coastal regions in the 1040s BC. There was no unity, including the language a factor which lead Ephesus to become a Greek colony in process completed in the 10. Century BC.
The story of the foundation of Ephesus is accounted as follows by some writers of the early ages: Androclos son of Kodros (the king of Athens) and his companions who wanted to migrate to Anatolia firstly consulted the oracle of Delphi where to build the new settlement. The oracle gave an answer to them (the location of the new city would be indicated by a fish and boar). After a long journey they reached the banks of the river Kaistros(today’s Kucuk Menderes). Here while they were cooking the fish they caught from the river, suddenly a fish frying jumped out of the pan, scattering flames that set the dry bushes on fire. A boar ran out of the burning bushes and androclos started to chase the boar, caught it and killed it. Convinced that the prediction of the oracle had come true, androclos and his companions established their new city at the skirts of mt. Coressos (todays Panayir Dagi) in that location. The family of Androclos and the Ionians lived for 44 years in the city they have built.
Ephesus, after having survived an attack of the Cimmerians in the 7th century BC, recovered some time later and its fame for science, techniques and wealth spread actively over the cities in the surrounding area mostly because of the famous Temple of Artemis, one of the seven wonders of the world. Later they came under the rule of Persians. Upon the death of persian king Chiros in the 5th century BC. The dissatisfied peoples of the Ionian cities revolted against the persian rule in what is known in history as the famous “Ionian riot“. Key role in the upraise was assumed by Ephesus. The riot ended in the year 494 BC. With the defeat of Ionian army. During the third century BC. Alexander the great rules in Europe and Greece. Alexander the great set out to drive the Persians out of Asia minor and established unity, fought together with the Ionians the famous “horseman’s battle“ that changed the history of early ages. When he entered Ephesus in the year 334 BC. He met with no resistance in the town evacuated by the fleeing Persians. He put an end to the oligarchy and declared the establishment of people’s sovereignty. This Period as known as the golden age in the history of Ephesus. This city with a population of 300.000 wielded the power and wealth of the near east sustained divine influence of the temple of Artemis. After the death of Alexander the great, Ephesus was ruled for a while by Lysimachos, one of his generals. His rule marks the construction of Ephesus. The city walls constructed by Lysmachos have come to this day. In the year 130 BC. The territory of Asia minor and consequently Ephesus were annexed to the roman empire. Under the reign of Augustus, the most brilliant period of Roman Empire, Ephesus was declared as the capital of the province instead of Pergamon becoming the first and largest metropolis of the Asian province. This way Ephesus were annexed its power as a trading center and its population rose over the 200.000 level. Most of the remains we see today in Ephesus belonged to the epoch of Emperor Augustus.
An assault of the goths in the year 262 ad. Levels Ephesus down with the ground. The great temple of Artemis was plundered. After this assault Ephesus never regained its power and splendor. The early centuries ad. Witness the emergence of a new religion, Christianity which rapidly gained popularity in Ephesus, replaced the traditional goddess Artemis in this new age with the Virgin Mary to whose name the first church in history was established in this land.
The Temple of Artemis
The source of the Ephesians Artemis without doubt is the oldest ‘mother goddess’ of Anatolia. Artemis had began very important, it is clear that she had gone through various stages under the influence of the above cults before acquiring the form of the Artemis Ephesian. The temple dedicated to the Ephesian Artemis who took the place of the ancient Anatolian goddess was known in the old ages as one of the seven wonders in the world. In the Ionia of the 6 century BC. Ephesus was developing and living its golden age. The city people entrusted the job of building the large temple of their goddess. The Architect from Samos applied coal dust to the ground under the foundations in order to solidify the swampy soil on which the structure was to be erected. The temple ranked as the largest among the structures of that period. The temple was in a size of 220 425 feet and had 127 columns. In addition, Pilinius points out that 36 columns in the for front were based on these decorated with reliefs. The column rows consisting of 8 columns in the west and 9 columns in the east surrounded the temple. The cult statue of Artemis was standing in a ‘Saikos’or probably in a ‘Laikos’ of the basic structure shaped like an open air courtyard. The same type of plan is clearly observed at the ‘Apollon Temple’ at Didyma. This splendid temple was burned down on the night Alexander the great was born in the year 356 BC. By a mentally unstable man named Herastratos who wanted a place in the history. The wooden roof consisting of beams made from cedar tree caught immediately fire which spread very quickly and whole temple collapsed. Immediately after the collapse of the archaic temple the construction of the new one began. The new temple was erected on the same location and same foundation. Strabon writes in his book ‘geography’ that this famous temple was destroyed and reconstructed seven times. As we learn from Strabon again, Ephesians are supposed to have said to Alexander the Great’ a god doesn’t build a temple for another god’ when he wanted to assume the reconstruction of the temple. The ‘u’ shaped angular altar of the temple was placed in the front of the temple two rows of 92 long slender Ionian columns. On the two corners in the rear there was a statue of a carriage drawn by four horses. One of the horses is exhibited at the Ephesus Museum today. On one of the columnia ca elate in the British Museum, there is a relief depicting the tragic scene of Alkestis, who had volunteered to be sacrificed in order to say the life of her husband, as she was being taken to be executed. The temple which was located on the seaside in the early age remained in the low, as the sea was filled with alluviums brought along by the river Kaistros (Kucuk Menderes). The location of the temple today is 5 km. Inland away from the city.
The State Agora
When we get to the antique city of Ephesus through the entrance of the Magnesia gate, we find ourselves in the 160 56 m. Measuring agora and a group of related structures. This is the state agora. In the middle of the state agora there was a rectangular temple. Its architectural elements were used in the construction of other structures during later periods. The temple together with the agora dates back to the first century BC. With the additional structures were constructed under the reign of emperor Theodosius (379-395 ad.) The agora acquired its final shape. During the late roman periods columns with Corinthian capitals supported and altered the structure the fact the basilica was located in front of the ‘Prythaneion’ where meeting on state affairs were held, indicates that the structure in the course of time had become a venue where the meetings on city affairs or sessions of court cases were held. The ‘various bath’ located to the north of the basilica was probably a private bath constructed by Flavius Domianus. The structure, which was altered with additional constructions over the various periods of the roman empire and during the byzantine period, had been erected on the open area obtained after leveling off the skirt of the Mount Panayir. Its walls were built with the large limestone blocks while roofing was made up of bricks. The hot air pipes can still be seen in the ground.
Odeion
According to the inscriptions unearthed, the odeion was built around the 150 years ad. By Publius Vedius Antonius and his wife Flavia Papiana, members of a distinguished family in Ephesus. The state agore is an indication that it has been used both as a concert hall and as a (council chamber). There are 23 rows of seats and could be seated by 1400 spectators.
The Prytaneion
This structure at the west end of the basilica dating back to the 3rd century BC. Attained its final shape under reign of emperor Augustus. This was a place where political issues were debated and religious ceremonies and reception parties held. Covered hall behind it. At the time the courtyard ground was paved with mosaics ornamented with amazon shields and passion flowers. Two statue of Artemis now on display in the Ephesus museum were unearthed in the course of excavations at the Skolastikia baths in the year 400 ad. The west of the Odeion, surrounded by a columned portico there were the temples of the imperial cult. The temples, planned very small, had four columns on their eastern facade.
The Domitian Suare and The Pollio Fountain
The round pedestal ornamented with garlands has been brought and placed from another place in the 4th century ad. The ‘Nike’ relieved triangular fragment is a part of the Heracles gate. At the entrance of the Domitian square there are the remains of a monumental gate seen on both sides of street. The polio fountain with a wide and high arch, located on the side of the state agora facing the Domitian square is a magnificent structure. Water was following into the pool in front through a semicircular ‘Exedra’ . On the round edge of the pool there used to stand the statue of Odysseus. The parts of this statue is exhibited in Ephesus museum.
The Temple of Domitian
Domitian, descending from the Flavius lineage, became emperor in the year 81 ad. His honest and just rule in the beginning acquired a despotic character with the time and finally he proclaimed himself (master and god). A head, an arm belonging to a big statue of emperor Domitian which were found in the temple evidenced the Temple was dedicated to him. On the front side of the temple facing the square there is a row of well preserved storerooms .
A section of an altar belongs to Domitian temple now in the Ephesus museum bears the traces of exist craftsmanship. The base was made of limestone and the upper part was marble. Above the niches there were relieved blocks bearing on all sides .the figures resembling soldiers wearing helmets belong to Memmius, his father caius and his grandfather Sulla.
The Curetes Street
The street begins from the celsius library, reaches the junction of mounts Panayir and Bulbul after sloping to the southeast, then turns to the state agora and ends at the Heracles gate. This street paved with white marble slabs where the monumental edifices of the city are lined up, opens onto columned galleries with decorative mosaic flooring on both sides. The spaces between the columns were adorned with statues of prominent persons, the pedestals of which are still in their places. The name of the street is connected with following myth: while “leto” impregnated by “ Zeus“ was giving birth to “Artemis“ in Ortygia (southeast of Ephesus) the “ Curetes“ who were known as semi-deities in close relationship with Zeus raised a lot of uproar and clamor so that Herai wife of Zeus, would not hear the baby cries and thus saved the life of Artemis. The Curetes were therefore highly respected as a class of priests in Ephesus. Their function consisted essentially of recreating the birth of Artemis in a dramatic ceremony organized each year in Ortygia. In the beginning the Curetes were affiliated with the Artemission only, during the roman empire they acquired a place in the Prytaneion also and assumed the duty of maintaining the holy fire of “Hestia“.
The Trajan Fountain
From an inscription on a large cornice located next to the fountain, we learn that the structure has been built in the years 102-114 ad. And dedicated to emperor Trajan. The fountain made up two tiers of columns on the three sides of the “u“ shape was angular in form and in the central niche of the pool there used to be a large size statue of emperor Trajan. Water ran into the pool from a wide channel under the statue of the emperor. This fountain which was a such larger structure was restored and put in place.
The Skolastikia Baths
The Skolastikia baths, the largest building of its kind in ephesus, is located on curetes street next to the fountain of trajan. It was built between the 1- 2 centuries ad. And completely repaired and improved by christian Skolastikia during the 400’s ad. It was constructed as three- stored building, including the ground floor now in collapsed condition. It has two entrances. One of them is from the; Curetes street and the other from the back street reaches to the grand theater and palaces. The small piece of mosaic flooring seen right by the wall to the east of the Tepidarium is an area of the original floor covering of the baths. The Latrina which falls into the same group of structures as the Skolastikia baths and dates back to the first construction period in the 1st century ad. Used to be the public toilets of the city. It consisted of a square pool and a row of stone commodes lined up around it at the bottom of the wall. Beneath the stone commodes there was a deep partition fort he wastes which was connected to a very developed sewage system. The roof was in the form of eaves covering only the toilet section and supported by four columns erecting from the corners of the pool in the middle.
The Temple of Hadrian
This is one of the small but very attractive edifices on Curetes street consisting of a monumental Pronaos where a statue of emperor Hadrian used to stand in the past ,and a Naos. From the inscription on the architrave it is understood that the temple had been dedicated to emperor Hadrian. A bust relief of “Tyche“, goddess of the city, adorns the uppermost point in the center of the arch. The door leading to the main location of the temple is richly decorated with rows of lotus leaves. On the both sides of the upper lintel ever the door there is a frieze related with the legendary story on the founding of Ephesus, taken from another edifice during the first restoration in the 4th century, and a second group of friezes. In the first group a relief depicts scenes of gods and goddesses with Androclos, the founder of Ephesus, chasing the boar, gods with amazons and amazons a Dionysian processions.
Houses on the slopes
They are private houses built on the slopes across from the temple of Hadrian, on the Curetes street. They are also referred to as ‘houses of the rich’ because of their central location. They were unearthed during excavations in recent years. The houses close to the Curetes street are made up of colonnaded porticoes. The step streets with steps rising out of the Curetes street were connected directly to the doors of the houses. Although the houses were multi – stored, only their ground floors were allocated for daily use, while the upper floors consisted mostly of bedrooms.
A channel system brought running water into the houses. Some of them also had their own wells. The hot air in the bathrooms conducted through earthenware pipes and vents into the houses was used for heating. One of the most important characteristics of the houses is the frescos covering of their walls. The coating of older frescoes coming out from under the newer which were painted over them, disclose that the construction of the house dates back to the 1 st century ad. In general, the frescoes depicted animal illustrations, mythological themes and the artical scenes. The restoration of two houses has been completed.
The first of them is a two – stored ’house A”. Spread over an area of 900 m2, it has 12 rooms. An arched door is leading into a mosaic floored hallway. The house has four columns and a marble flooring. Between the columns on the northern side there is a ruined fountain. Behind the fountain there are two rooms with mosaic covered floors and frescoes on the walls. To the east of the peristyle there is a hall with walls 4 m. High. Because of the frescoes on its wall dating back to the 2nd century ad. It is called ‘theater room’. On the walls depicted are scenes from the play ’Skyonioi’ of the comedy writer Menander and the play ‘Orestes and Ephegenia’ by Euripides. On the northern and southern walls of the room, life-size semi-nude figures of women and men are depicted. On the northern wall only, shown is the fight between ‘Heracles and Akheleos’. The second house is ‘House B’. It has two peristyles. In the middle of the room surrounded by six columns with Corinthian capitals there is a cistern with a marble lid and on the southern end there is a fountain. The cradle vaulted niche on the southern wall, the floor of fountain. Behind the fountain there are two rooms with mosaic covered floors and frescoes on the walls. To the east of the peristyle there is a hall with walls 4 m. High which is covered with black and white marble mosaics, is the resting place house of the house owner. The glass mosaics in the cradle vault which could be dated back to the 5th century ad. Represents the scene from ‘Ariadne and Dionysus’ surrounded by birds. On the platform in front of it there are scenes from ‘Poseidon and Nereid’.
The second floor was ascended from the western corner of this this hall. On the walls of the eastern room of the two rooms opening into the hall beside the peristyle are depictions of ‘muses’ standing on their feet. The second larger room in the north is the dining room. The floor of which is covered with coarse grained mosaics. From a small kitchen on the western side having walls, decorated with fish motifs there is a passage into the second peristyle. The wall frescoes evidence they have been painted in the first century and repaired many times until the fourth century ad.
The Brothel
This building which is together with the Skolastikia baths constitute one part of the same complex, behind the temple of Hadrian and the Byzantine Stoa.
It was built as a two- stored peristyle house resembling the houses on the slopes. The various restoration works it has undergone show that it was used with various intervals from the period of emperor Trojan until the 7th century. The main parlor with mosaics floor served as the lounge and dining room. Next to this room in the west there is a bath belonging to a house with mosaics.
The Celsus Library
The Celsus Library is one of the foremost monumental edifices in Ephesus at the intersection of the Curetes street and the marble road. The building which reflects the characteristics of the age of emperor Hadrian was built by the son of Jelius Celsus Polemanus ,the proconsul (105 – 107) of the Asian province (with Ephesus as its capital)- Tiberius Julius Aquila as a heroon (mausoleum) for his father who died at the age of 70. The construction was completed, upon the will of Aquila who died before its completion by his heirs(135 AD). The facade is two – stored, but its interior consist of a single and large hall. On a podium of the facades 1.St Story ascended to by nine steps. There are four pairs of column and between them there are three entrance doors of which the one in the middle is wider and taller than the other two. The Four female statues seen in the niches between the doors are copies of the originals which were taken to Austria and symbolize in sequence the virtues(Sophia), knowledge (Episteme), destiny (Ennoia) and intelligence (Arete) of Celsus. The facade which is very rich in architectural ornamentation was given a monumental appearance in perspective. The Skeleton of Celsus was discovered in another lead coffin when sarcophagus was opened in 1904 during excavations. During the goth attacks in 262 AD, the interior of the library was burnt down but the facade remained unaffected. The first restoration work of the library, found in ruined condition during the excavations of 1904, was started in 1970 by archeologist W.M. Strocka and architect F.Hueber. In 1978 the facade was completely restored by the Austrian archeological institute.
Mazeus- Mitridates Door and the Agora
Next to the Celsus library there is a triumphal arch in the Greek – roman style. This is the south – east gate of the commercial agora, supposed to have been built in the 4th or 3rd century BC. From an inscription in the Latin and Hellenic languages made with gold plated bronze letters of which only the holes remained today, it is understood that the gate was built by Mazeus and Mithridates, two slaves set free by Agrippa in dedication to Emperor Augustus, his wife Livia, his deceased son-in-law Agrippa. The three-sectioned attic supported by the strong pilasters of three arched passages is richly decorated. The passage in the middle was built recessed to give depth to the architectural appearance and together with the walls of the attic it makes the gate look crowned. On all three sides of the agora there were rows of storerooms with vaulted roofs of which the ones on the south and east side were two – stored and in front of all of them there were covered porticoes with columns. Some finds about the first agora which was built in the Hellenistic era were unearthed during the excavations of recent years.
The Marble Road
The sacred way which previously originated from the Artemision and first advanced to the Vedius gymnasium and then continued between the grand theater and the agora towards the Celsus library from where it turned eastward and after having passed the magnesia gate reached Artemision again from the north, was the main route of the Ephesus. This road encircling totally the skirts of the Panayir Dagi (mount Coressos) has a section between the Celsus Library and the Grand Theater which was paved with white marble slabs by a roman called ‘ Eutrophios ’ and therefore is known nowadays under the name “marble road“. The central part is raised and sloped to the sides underneath there was sewage line running. Passing through a Doric Stoa built on a high wall during the reign of Emperor Nero(54-68 ad.)Which evidences a smooth stone masonry and leads to the agora, one reach the grand theater by a colonnaded narrow sidewalk at the skirt of the Panayir Dagi (mount Coressos) that dates back to the late Roman Age. From the impression of carriage wheels on the road pavements and from the narrow sidewalks the border them, it is concluded that transportation here was predominantly made with carriages. On the mountain slopes there are still many structures which await excavation. On the sidewalks of the road by the Stoa there are figures of a left foot pointing to the south.
The Grand Theater
Built for the first time during the Hellenistic age the great theater reached the roman age with some modifications. It was expanded under the rule of emperor Claudius (41-54) and acquired its final form during the time of emperor trajan ( 98-117) the grand theater, one of the most impressive structures of Ephesus, with its auditorium for 24.000 spectators played an effective role in the social and cultural life of the city. Its most striking section is the scene (stage building). The stage building of which only the ground floor has come intact to this day, with a height of approximately 18 meters and its columns, niches, statues and reliefs on three floor displayed a rich and monumental appearance. On the ground floor from the center of a hallway stretching in a north-south direction where 8 rooms were lined up side by side an entrance was leading to the orchestra. During the classical period the theatrical plays were performed directly in the section called the orchestra. There are five doors which open into the pro scene from the stage building. The larger one in the middle, was the main door with a niche situated above it in which there was a statue of emperor. The special seats around the orchestra were reserved fort he distinguished citizens of Ephesus. The spectators after having bought their tickets in the form of lead coins reached their seats through two Diazomas and 2 stairways which were intersecting them through toward the orchestra. All the performers were male , wearing masks and various costumes and distinguishes as required by the roles they played. Other Than the theatrical performances, the theater was also used as an arena during the 3rd and 4th century AD. Where gladiators and animal fights were presented.
The Harbour Street and Surrounding Structures
In front of the theater is a marble paved street that remained from the late Hellenistic period and meets the marble road in a right angle with one end reaching the harbor. This is the “harbor street of Ephesus, called also “the Arcadian“ according to the unearthed inscription the street was built and repaired by emperor Arcadius (395- 408 AD.) And named after him. It is 11 meters wide and approximately 600 meters long. This street, on both sides of which, at the same time, there were rows of stores with mosaic paved and colonnaded sidewalks in front of them, ended at the seaport with a monumental gate, called the ‘harbor gate’. Although a very small part of this complex has been unearthed to-date the structure is still very impressive with its few extant remains. The baths were built during the 2nd century AD. Close to the center of the street there are four monumental columns still upright with Corinthian capitals and decorated with niches at their bases. Statues, probably of the four evangelists, used to be on top of these columns dating back to the late brilliant period of Ephesus. People coming from overseas used to enter the city through this street, while the ‘royal road’ coming from Anatolia inland ended here. In the place of the large swampland found today, that came in to existence as a result of the daily deposited by the river Kasytros ‘Kucuk Menderes’ alluvium, was the busy port of Ephesus. Despite the various measures taken through the centuries, the action of the river menders couldn’t be stopped and the social and cultural life of Ephesus gradually died down with its port coming out of use. The excavation works carried out carried out in our days in the harbor area having reached down the strata of antique ages and with the various fins being unearthed shed light on our information about Ephesus.
Church of the Virgin Mary
The House of Virgin Mary, who is considered to be the holy mother of Christianity, is situated on mount Bulbul. Jesus Christ asked st. John, one of his disciples, to provide protection for his mother, Mary, before he died on the cross. It is believed that based on this, st. John Thought it unwise fort the virgin Mary this day in Jerusalem, so brought her with him to Ephesus. Here she remained hidden in a cottage, surrounded by dense trees, on the outskirts of mount Bulbul. The Virgin Mary remained there until she passed away. The most significant particularity about the fact that it was the first church built in the Asian province in dedication to the Virgin Mary. The ecumenical council which met in the year 325 in Izmit, introduced the trinity system of belief consisting of father, son and holy spirit. But this system of belief raised the issue as to how the divine and human properties of Jesus were separate, but the human ones prevailed. Cyril, the patriarch of Alexandria and pope Coelestius opposed this view. To end the controversies, emperor Theodosius convened an ecumenical council in the year 431 at Ephesus which accepted that ‘the virgin Mary gave birth to Jesus as the son of god’. In the proceedings of this council it was further recorded that because of the church built here in dedication to her, she had lived and died here.
The Church of St. John
St. John Who came to Ephesus with the Virgin Mary, assumed following the assassination of st. Paul The authority of all churches under the church of Ephesus as the ‘apostle of Asia’ and continued his mission of spreading Christianity. The church was originally built in the 4th century with a wooden roof on the Ayasuluk hill, where st. John used to live, around the monument erected on the grave where he is believed to have been buried. During the reign of emperor Justinian ‘527-565 ad’, when Ephesus was living through its 3rd golden age, a domed basilica, the ruins of which we see today, was built instead of original church. The Greater part of the edifice was made up of architectural elements borrowed from the older structures of Ephesus. To protect the church against violent Arab attacks in the 7th century, a fortification wall extending to the fortress on top of the Ayasuluk hill was built around it. The Main entrance to the church is through the ‘pursuit gate’ in the south consisting of two tall and thick towers. This Gate opens onto a courtyard called the ‘atrium’. From the courtyard it is entered into the five-domed long and narrow hallway leading to the main-domed church through 3 doors. All of the six domes of this church with naves and cross-shaped plan have completely collapsed. What remained of it to this day, are the thick bearers made of brick and stone and the columns between them. The grave of st. John Is before the apse under the middlemost domed section. It was believed that the dust coming out of a hole in the burial chamber had healing powers. The brick building next to the grave area is a chapel from the 10th century in the middle of which there were priest rooms and baptistery. The restoration work of the Church of St. John, one of the most important pilgrimage places of the christian world since the middle ages, still goes on.
Isa Bey Mosque
The mosque was built by Isa Bey while Seljuk Dynasty ruled here, built and completed in 1375 is an earliest example of ‘Anatolian columned mosques’ the mosque covers an area of 57 – 52 m. Square at the foot of the Ayasuluk hill and the Church of St. Jean. The building consisted of an arcade courtyard and a tripartite mosque chamber with a central double domed roof but the arcades are no longer in evidence. Domes settled on four granite columns and embroidered with faience mosaics and marble stalactic ornamentation. The Original building has two minarets, but only one of them stands still.
The cave of seven sleepers
The story dates back to the 3rd century when emperor Dacius started his ruthless persecution of the Christians who refused to worship idols. According to the hearsay, seven young men who believed in Christ, the protector of the needy and destitute people but couldn’t openly profess their creed, took refuge in a cave they found at the skirt of Panayir Dagi (mount Coressos).one night as they fell asleep the soldiers of Dacius came and closed the opening of the cave with huge rocks. After That night, the seven young men and their dog kept on sleeping deeply for months and years. One morning they were awakened by the daylight which penetrated into the cave after one of the rocks was moved by a shepherd who was grazing his goats under the nearby fig trees. As they were hungry, they sent one of their friends down to Ephesus to bring bread from the bakery. Having descended from the mountain, he was amazed to see motifs of crosses on the pavement as he walked along the marble road. The truth come out when he wanted to buy bread on the market place with the coins of money he had in his possession.
Emperor Theodosius ll having heard about the miracle came down to Ephesus from Byzantium to see the happening. The cave and its environment became an object of attention and reverence as a holy place. As from the 5th century it has become a christian cemetery and religious center visited by thousands of pilgrims until the middle of the 15th century. In the middle of the cemetery there is a basilica. According to the hearsay, the graves of the seven sleepers are located in the basement of the basilica. The only true eyewitnesses of hearsay today are the old fig tree that turn their green leaves to the parching sun.
House of Virgin Mary
The details related with the life of the Virgin Mary could not be brought to daylight despite all the researches made to this day. The virgin Mary had shown extreme care to lead a life of secrecy, leaving to the apostles the mission of introducing the faith of Jesus to the people.
Doubtless, St. John And the Virgin Mary who were entrusted to one another by Jesus before his crucifixion, were obliged to fulfill his last desire. Although he had left the virgin Mary alone, from time to time, in the performance of his apostle duties, the probability of having hidden together in Palestine during their whole life or that he should have left her behind in Palestine is very weak. Moreover, according to writer Eusebio, St. John Had definitely come with the Virgin Mary to Ephesus in Asia towards the year 42. The information about the life and the virgin Mary may be found in some of the verses of the gospel written by st. John For the Ephesians and in the writings of clerical writers who lived between the 1st and 6th centuries. The proclamation of virgin Mary’s divine maternity by the ecumenical council that met in the year 431 in Ephesus confirms that the only church dedicated to the virgin Mary is here or could have been erected here. According to canonical laws in the early ages of Christianity, churches to the memory of saints or martyrs of the religion only, were allowed to be built in their respective locations. Further, it is understood from the council proceedings that the virgin Mary had stayed for a brief period in the location where the church stands today or in a house in its immediate neighborhood and later moved to her house on mount Pion where she lived until the age of 64 and died in the year 46 ad. As Christianity was not a widespread religion in those days, the house where Mary spent her last days was forgotten time went the house of virgin Mary is on the road that stretches from the magnesia gate to mount Pion. Gregoire de Tours is the first clerical writer who mentioned about the small church on the mountain near Ephesus. In 1881 Gouyet, a priest from the Parisian diocese, came to Ephesus to research the truth about the house mentioned and described in the book“ the life of the Virgin Mary“ written by Anna Katherine Emmerick, a German (1774- 1821) he proceeded to Ephesus from where he sent reports to the authorities in Paris and even in Rome, stating that he had found the house. However, his reports were not accepted. Ten years later, Eugene Pauline, a Lazarist priest who was the president of the Izmir french. College, entrusted two priests and catholic officials with the search of the house. On the day of 29 July 1891, the group after a long march arrived tired and thirsty at a table land in the mountain covered with tobacco fields. When they asked for water from the peasants working in the field, the peasants pointed at a ruined house, called monastery where they could find water. When they got there, they met with the house of virgin Mary on a slope from where the scene of the Ephesus city and the sea could be seen just as described by Katherine Emmerick. Between 1892 and 1898, two faculty members from the french college in Athens who came to the site, realized the structure was an ancient and significant relic and determined that its ruins were dating from 1st century. In conclusion, with the visits paid by pope Paul vi in 1967 and papa john Paul II in 1979 to Ephesus and the majestic holy masses held on the occasion of the visits, the belief that the virgin Mary had lived and died in Ephesus gained strength in the Christian world. The belief in the virgin Mary is the most manifest among all the beliefs in heavenly personalities in Ephesus, which originated with Artemis and evolved in the course of history. The Ephesians, who at the beginning opposed the preachings of St. Paul In the Theater of Ephesus, carried over all the traits of the great goddess they used to believe in and worship to the virgin Mary who appeared before them everywhere and whom they glorified after Artemis was prohibited to them.
Whether her coming to Ephesus and her life and death at the place of worship on mount Pion is a true happening or not, the image of the Virgin Mary is closely related with Ephesus.
Ephesus Museum
Only one tenth of the ancient city has been unearthed so far during the excavations which initially began in 1869 and still go on in Ephesus. It is to be regretted that one part of relics unearthed before the foundation of the republic of turkey adorns today the halls of prominent museums in Europe. The Ephesus Museum established in 1929, first as a storehouse where all the relics found during excavations or brought in from the neighborhood used to be amassed, could put them on display only in 1964, when the southern section of the building was completed. As the number of relics increased with the ongoing excavation the need was felt to expand the exposition area which led to the construction of the northern section in 1976 and to its present state. Today the Ephesus museum is a rich museum treasuring finds most of which have been brought from excavations made in Ephesus, the church of st. John, the Belevi mausoleum and nearby ancient settlements and are of high significance for the archeology of Ephesus and Anatolia as a whole. The relics under care and protection and then subjected to drawing, photographic and inventory work. Subsequently, depending on their significance, they are either put on display or kept in storage.
Sirince Village
Sirince is an old Greek village with an altitude of 350m. It Is 8 km far from Selcuk. The history of Sirince has begun ac 5000. The main reasons why people have chosen this village to live are its mountainous structure, which is like a natural castle defending it from enemies, its arable land with large water resources and its good weather conditions. Viticulture, olive, peach, apple, walnut, fig and in small amounts tobacco are some of the products of Sirince’s agriculture. In 1950s, through tourism the population increased significantly up to 2000-3000, then it fell up until 700 in time. However, after Sirince become an appropriate place especially for retired people coming from near big cities, population started to rise once more. Nowadays, you can still find old Greek houses serving as pensions. Moreover, Sirince is famous with its various tasteful wines.

